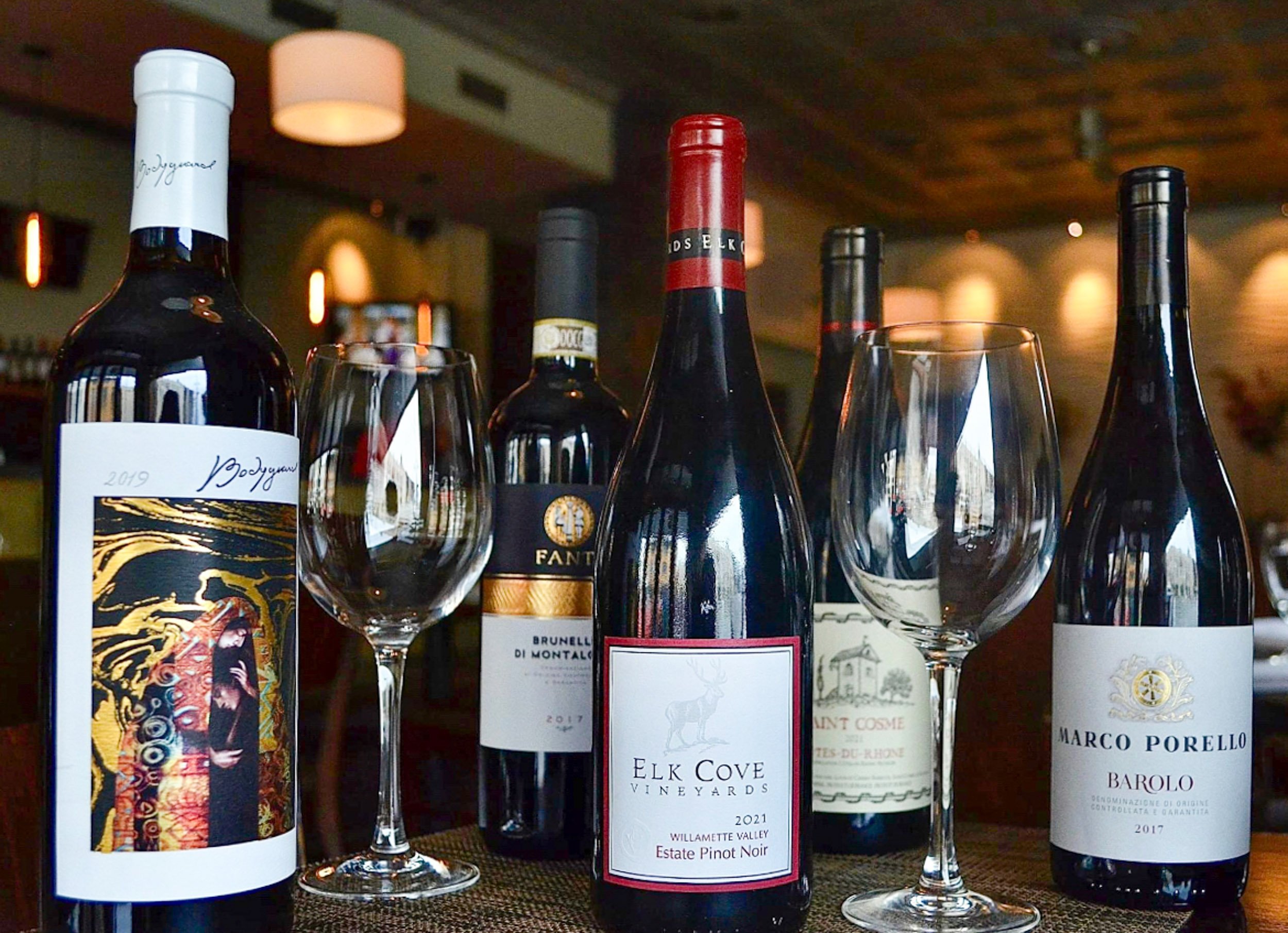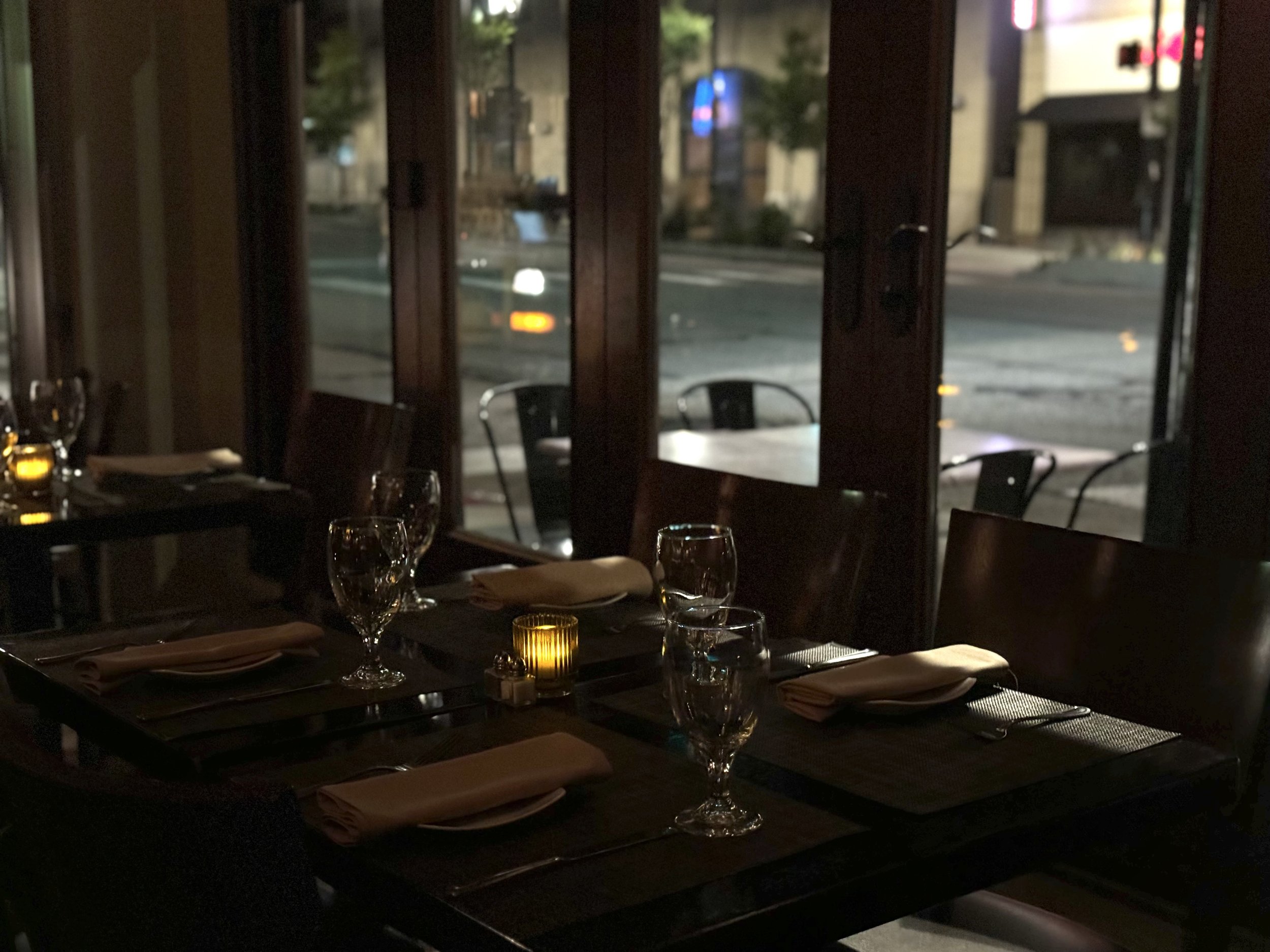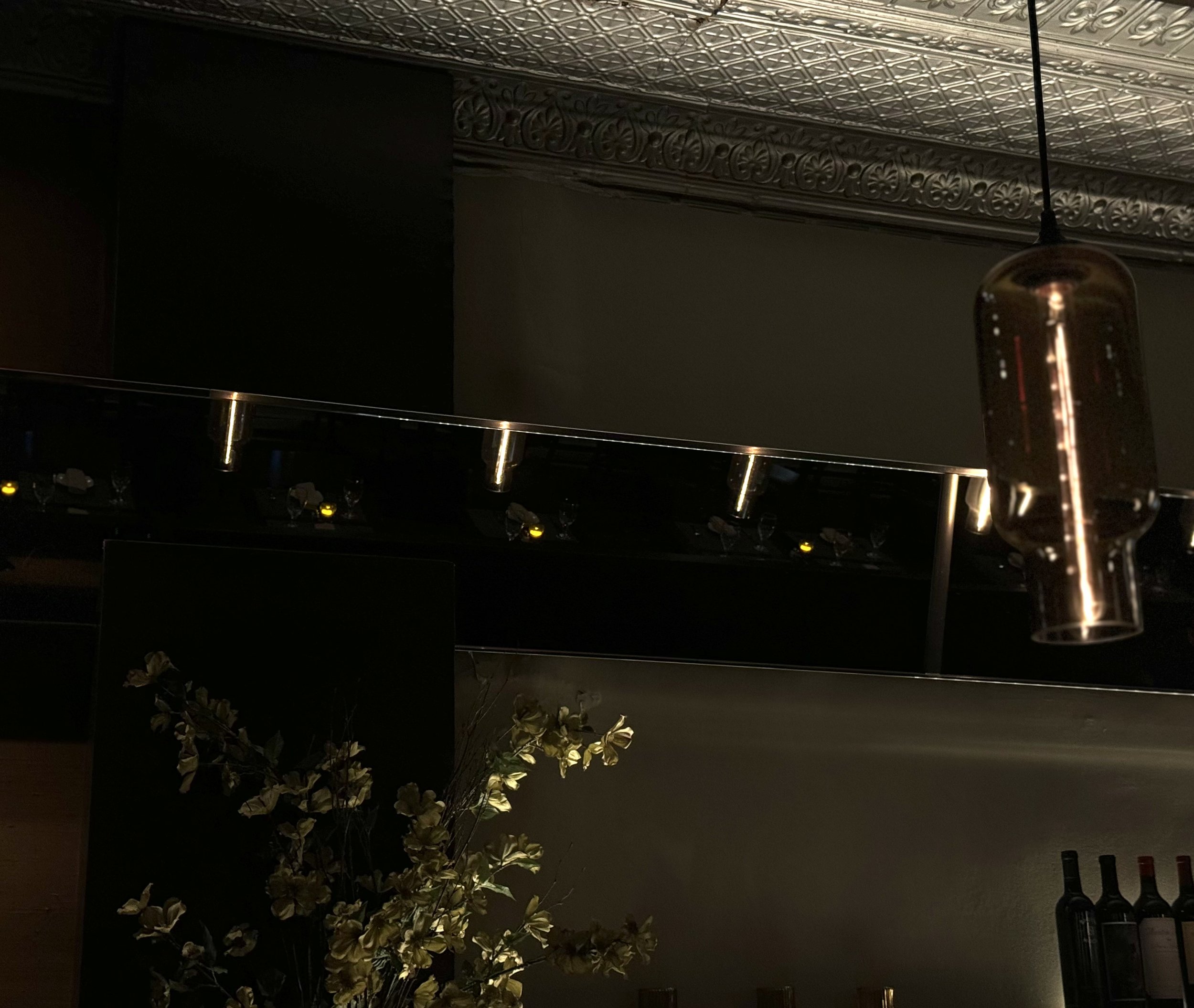Space
Located on a corner in a thriving commercial district, the façade that previously focused inward, desired to reconnect to the street and pedestrian traffic. This was accomplished with a folding window wall bringing the outside in, as well as extending into the entrance a full height wall clad in basalt tiles. The basalt, expressed as a pilaster on the façade, extends as a gesture to guests pulling them into the space, acting as a delineator between entrance, bar, and dining.
The interior, a 1200 s.f. space, is composed of a series of floating planes varying in size, extensions, and materials. Materials play a critical role in establishing a dialogue and transition within the open space.
Planes of millwork shift and cantilever, the basalt clad wall reappears as a column, and the new dining room windows, expressed as a series of mahogany boxes, connect to the mahogany detail in the façade. Likewise, the rectangular black slate floor emphasizes the directionality of the space, as does the espresso stained rift cut oak throughout the restaurant.
The space conveys a warm yet sparse design, not unlike the menu, which touts a contemporary American cuisine of unpretentious fare.
Architecture & Design by Teresa Bucco, Architect












